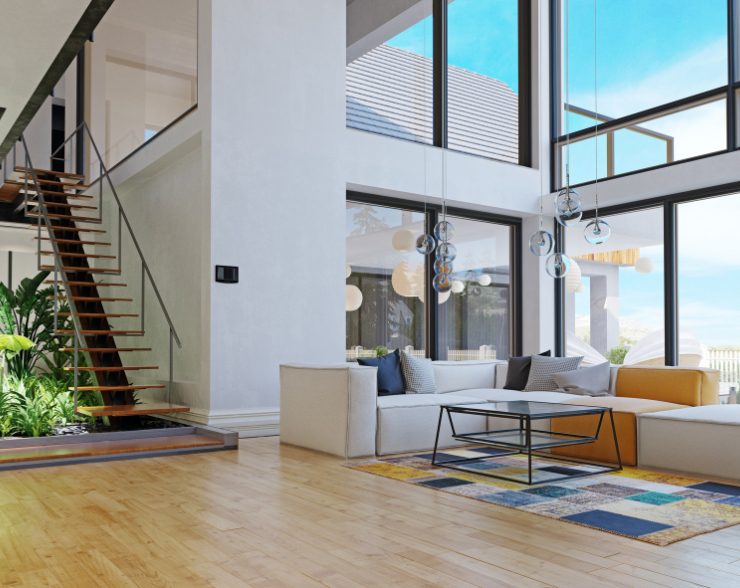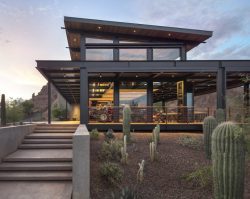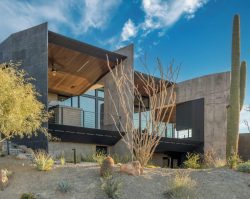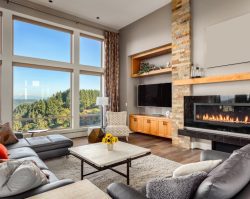Smart Space Planning Tips for Custom Homes

Designing a custom home offers a unique opportunity to align your living space with your lifestyle. But before selecting finishes and fixtures, it’s crucial to get the layout right. Effective space planning ensures your home flows naturally, functions efficiently, and feels just right for the way you live. At Stonecreek Building Company, we guide clients through smart, intentional design choices to create homes that are both beautiful and practical.
Design Around Your Daily Routine
Start by thinking through how your household functions each day. Do you work from home? Do you need privacy between bedrooms and main living areas? Custom homes work best when designed around habits—not just aesthetics. We take the time to understand your needs before finalizing any layout.
Zone Spaces for Comfort and Function
Separating public and private spaces makes a big difference in overall comfort. Place bedrooms away from high-traffic areas. Locate laundry rooms near where laundry is actually produced. Prioritize kitchens that flow into entertaining spaces, and consider secondary entries for daily use to keep the front entrance pristine. These details enhance both lifestyle and value.
Plan for Flexibility and Long-Term Use
Designing a home isn’t just about what works today—it’s about planning for the future. A bonus room today might become an office, a nursery, or a guest suite tomorrow. Our clients in Paradise Valley often benefit from flexible layouts that evolve with their needs over time.
Build with Purpose and Precision
Space planning is where function meets elegance—and it’s one of the most important steps in creating a timeless home. If you’re searching for a custom home contractor in Paradise Valley AZ, Stonecreek Building Company delivers thoughtful layouts and expert design to ensure your home fits your life, beautifully.





